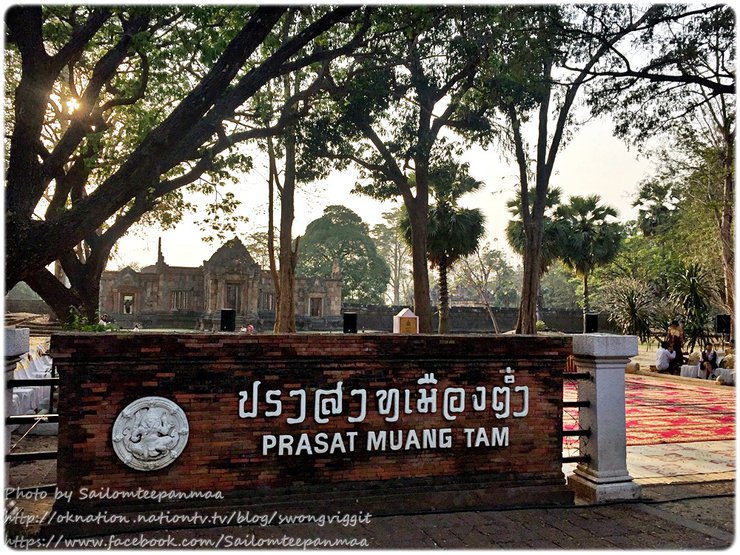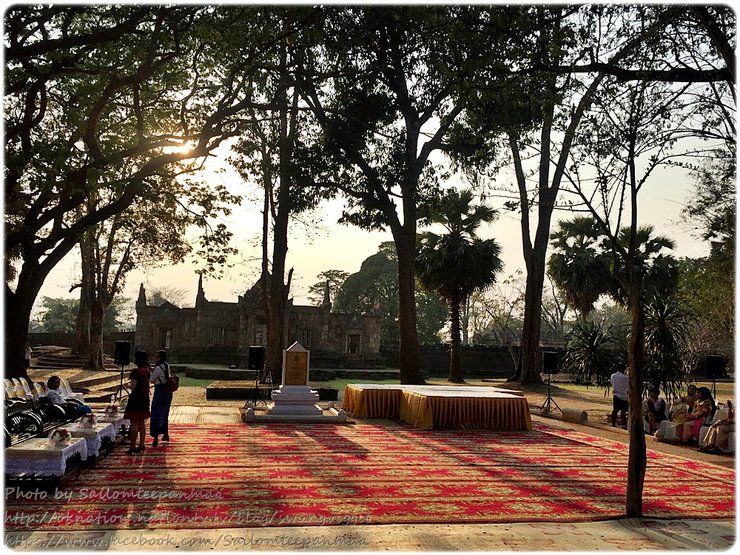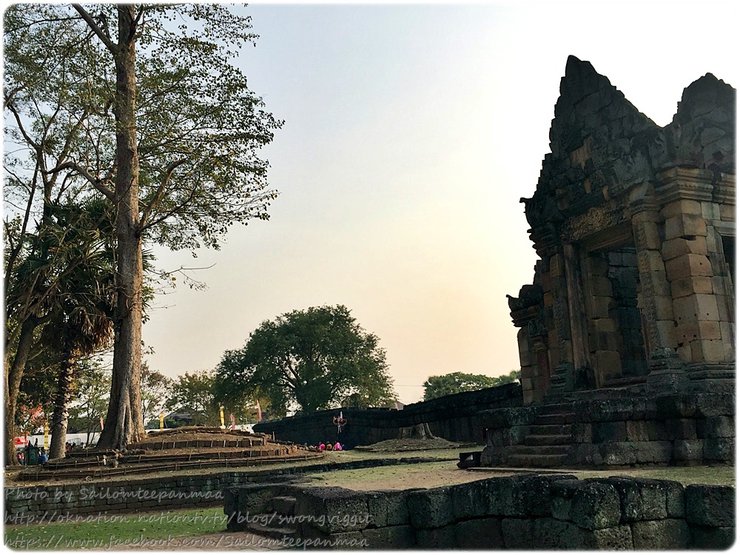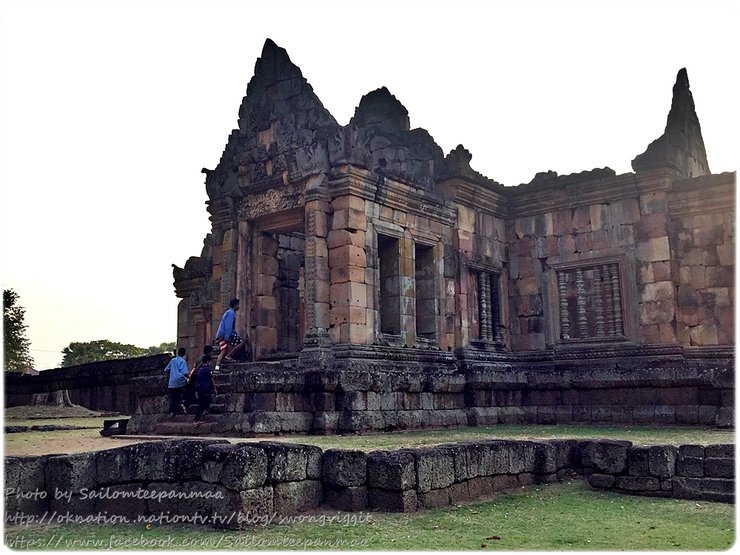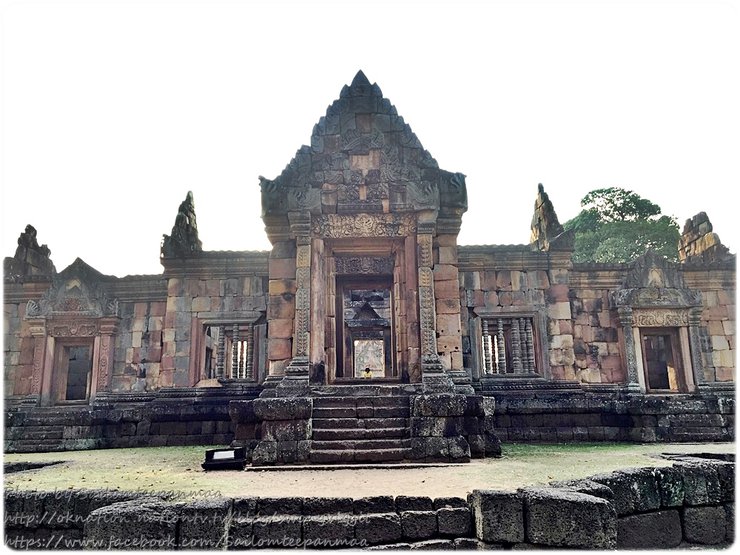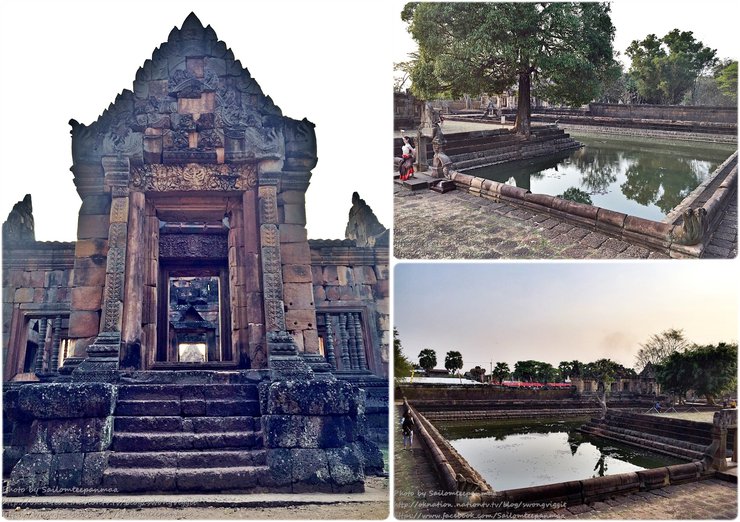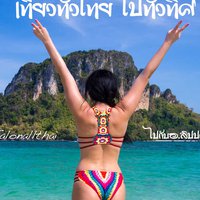
After resting at the Nang Rong Budget & Boutique Hotel, also known as Nang Rong Hotel, until after 3 pm, it was time to set off for Prasat Muang Tam. This evening, a ceremony and a light and sound show will be held at this ancient site.
We arrived quite late, almost at dusk. The light was almost gone, and my iPhone 6 was doing its best to capture the scene. Before the ceremony began and the stage was set, let's take a walk around this ancient site and see its magnificence.

The area of the ceremony that has not yet begun
The inscription states that the Prasat Muang Tam, also known as the temple without origin, was constructed during the reign of King Jayavarman VII (1181-1219 CE). The temple is believed to have been dedicated to the Hindu god Shiva. The inscription also mentions that the temple was built on the site of an earlier structure, which may have been a palace or a religious building. The Prasat Muang Tam is one of the most important archaeological sites in Cambodia and is a popular tourist destination.

The archaeological site, located in a low-lying area approximately 8 kilometers southeast of Prasat Hin Phnom Rung, is known as "Mueang Tam" by locals. This name, meaning "Lower City," reflects the site's lower elevation compared to Prasat Phnom Rung, which sits atop a high hill. Hence, the site is referred to as "Prasat Mueang Tam" (Lower City Temple).

East Outer Gopuram Entrance Archway

East Gopuram Entrance Gate

**

The first historical mention of Prasat Muang Tum was in an article published in 1901 by Étienne Aymonier, a French scholar. In 1929, Prince Damrong Rajanubhab, the Viceroy of Siam, visited the castle during his tour of the northeastern region.




The translation of the provided text is:
The Mueang Tam Castle was registered as a national ancient monument on March 8, 1935, along with the Phanom Rung Castle. In 1996, the Fine Arts Department completed a survey of the Mueang Tam Castle and opened it as a group of castles within the Phanom Rung Historical Park on November 10, 1997. Her Royal Highness Princess Maha Chakri Sirindhorn presided over the ceremony, which was held to commemorate the 50th anniversary of the reign of His Majesty King Bhumibol Adulyadej.




The majority of the artistic works found belong to the Baphuon style, or around the 16th century CE. The plan of the temple is in the form of a square with two levels of galleries surrounding it. Next to the outer gallery, there are four large L-shaped pools of water. These pools surround the inner gallery, within which stands a group of five main towers on a single platform.
This temple complex in Muang Tam features a unique combination of Klang-style lintels found alongside Baphuon-style lintels. Notably, some Baphuon-style lintels incorporate elements of the Klang style. Additionally, the distinct styles of lintels found in the main temple complex and the surrounding galleries suggest the involvement of two different groups of sculptors.


A gateway to an L-shaped pool surrounded by an inner cloister.

The Prasat Muang Tam temple complex exhibits the symbolism of Mount Meru more clearly and prominently than any other Khmer-style stone temple. The five towers of the temple represent the five peaks of Mount Meru: Sudassana, Citta, Kalasa, Kailasa (the abode of Shiva), and Khandava. The four continents surround the temple: Jambudvipa, Amaravati, Purvavideha, and Uttarakuru. The four ponds represent the four oceans that surround the continents: Pitasagara, Parikha, Kshirasagara (the white ocean of milk where Vishnu resides), and Nila. The sun, moon, and nine planets revolve around the temple, symbolizing the celestial bodies that orbit Mount Meru.




The temple was built as a Hindu shrine, with most of the carvings depicting Hindu deities, particularly those associated with Shaivism, a sect dedicated to Lord Shiva. The temple's unique design reflects the Hindu concept of the universe, with four pools surrounding the five-towered structure. According to the Shiva Purana, Lord Shiva created the earth with his sweat, planted Mount Meru as the world's axis with his hair, and formed the seven mountain ranges surrounding Mount Meru with his necklace, known as the Saptaparni mountains, which serve as the abode of the gods.


The castle faces east, similar to the Phanom Rung Castle, but it is built on a plain with a high base and surrounded by water (presumably from the castle's baray or the lower city sea). Like the Prasat Muen Bon in western Cambodia, the castle's plan is symmetrical in all directions and is large and beautiful, similar to the Phanom Rung and Phimai stone castles. Therefore, it can be assumed that it may be a royal or community castle.






Near the castle is the Kok Mung reservoir, a large baray, or what is known as the sea of the lower city. It is a large pond that was dug up during the construction of the castle, located about 200 meters north of the lower city castle. It was built for the consumption and irrigation of the community. It is approximately 510 meters wide, 1,090 meters long, and 3 meters deep. The edge of the pond is made of laterite in 3 layers. On the long edge of the pond, i.e., the north and south sides, there are landing stages with a wide terrace, approximately 6.90 meters wide and 17 meters long. The floor is paved with laterite sloping down to the water's edge, where there are 5 steps leading down to the pond. The two landing stages on both sides are in a straight line, approximately in the middle of the edge of the pond. This baray is likely to have a water intake on the west side from Khao Plai Nat (Plai Nat) and Khao Phnom Rung, at a place called Saphan Khom, and drains water to the northeast and southeast, which remains important to the community today.



The fertile plains around Prasat Muang Tam, enriched by volcanic ash, were ideal for agriculture, leading to the construction of irrigation canals. This suggests that the community on the slopes of Phnom Rung was large, prosperous, and significant. Therefore, Prasat Muang Tam and the surrounding area played a crucial role in water management.









A gateway to an L-shaped pool surrounded by an inner cloister.


Architectural and Artistic Features:
The gateway is constructed of brick with sandstone arches on all four sides. The surrounding ambulatory follows the typical design of a covered walkway, with a sandstone roof resembling an overturned boat. Three doorways provide access, with the central doorway serving as the main entrance. The floor level of the central doorway is elevated from the surrounding courtyard. Flanking the central doorway are two solid window openings on each side, adorned with decorative iron bars on the exterior.
The outer east side of the door lintel features a relief of a deity sitting cross-legged on a throne with a five-headed naga above its head, covered by two layers on both sides. The sandstone lintel depicts a kirtimukha spewing garlands on both sides.

The translation of the provided text is:
Group of 5 main castles
The northeastern prang faces east and is constructed of tightly fitted bricks. Its plan follows the "increased corner" layout, popular from the 16th century onwards. The lower base supporting the prang is made of laterite and features a single low lotus molding. An entrance doorway exists only on the eastern side, while the remaining sides are decorated with false doorways. The eastern doorway is adorned with sandstone pillars framing the door and a lintel depicting Umamahesvara in the Baphuon style. The pediment frame of the sanctuary is carved with a series of alternating inward and outward curves adorned with leaf motifs, though these remain unfinished. The top of the northeastern prang features a miniature replica of the sanctuary on all four sides, complete with false doorways, doorframe pillars, and pediments, known as "vimāna niches." Notably, the arrangement of the subsidiary prangs behind the main structure does not follow the typical alignment found in other similar groups.
The main prang has collapsed, leaving only the laterite base and the sandstone lintel with a carving of Indra riding Airavata, an elephant, in the Baphuon style. It is assumed that the main structure of the temple was made of sandstone and that it housed a Shiva lingam.
The four additional prasats are made of brick and have been fully restored. They all have their front pediments intact. The southern prasat in the back row features a pediment depicting Varuna, the god of water, seated on a swan. The northern prasat in the back row depicts Krishna lifting Mount Govardhana. The southern prasat in the front row depicts Indra, the king of the gods, in the Mahārāja līlāsana posture seated on a kala. The northern prasat in the front row depicts Shiva and Parvati seated on a bull in the Umamaheshvara posture.
The base of the main castle is made of laterite, with a large lotus bud base that fills the entire area. The lotus bud base is carved with a lotus bud line. The inner chamber is located in a plan with an added corner, where the corner on the east side protrudes forward as a porch and serves as a staircase. It is followed by an inverted lotus bud base without a wooden belly, made of laterite with the same plan as the lower floor, but the porch protrudes less. The top floor is the base of the castle, which is made of brick and has a plan with added corners, which was popular from the 16th century onwards.

Library
The two libraries of Prasat Muang Tam are constructed of brick on a sandstone base. They are rectangular in shape and located to the east of the five-towered complex, facing west. The lintels of both libraries depict figures seated cross-legged, holding lotus flowers in their hands, above a makara spewing garlands. The absence of a dividing band between the registers is characteristic of Baphuon-style art.

The library may have been used as a building to store ceremonial objects, or it may have housed important religious scriptures, as mentioned in the inscription. In some cases, it may have been a room where secondary cult images were enshrined, as some have been found with cult images and bases inside.

Group of castles and libraries



Inner Gopura on the eastern side of the inner ambulatory


Lintel of the eastern side of the northwestern prasat





The top of the main castle group This part of the main castle group is shaped like a lotus petal overlapping in layers, or it may be in the shape of a water pot. The top has a hole for inserting the Naphason. It is currently located on the base of the southwest side of the main castle.
The distinctive lotus bud or inverted lotus bud shape of the finial is a motif derived from Indian art, symbolizing abundance and prosperity.

Top of the main castle group (left)

Inner Gopura within the western cloister.

The inner enclosure of the west side of the cloister, the base is connected to the base of the platform supporting the five main towers. The walls of the building are made of bricks, with one entrance door. The current condition is a restoration work by the Fine Arts Department, leaving only the base, door and window frames, and a small section of the wall.






West Gopuram Gate

South Gopuram: The Stage for the Light, Sound, and Color Show
Although we can currently make assumptions about the construction period and reign of Prasat Muang Tam, we only know that it is a temple dedicated to water and fertility. We cannot deny that the origin of this temple remains unclear, and we cannot identify who built it or its purpose. It remains a mystery until new archaeological evidence emerges. Therefore, Prasat Muang Tam remains a temple without a clear origin.
References: Database of Important Archaeological Sites in Northeastern Thailand and Prasat Muang Tam by Vatin Santi Santi
Related Topics ::
Review...Nang Rong Budget & Boutique Hotel (Nang Rong Hotel)
Temple of Unknown Origin… Prasat Muang Tam
"Offering to the Deities" at "Prasat Muang Tam" - A Mythical Creation Story - "The Stream of Life" - A Musical at the "Community Way of Life of Buriram People" Market.
Wana Rung (Phanom Rung) Vilai ...... The Divine Palace of Mount Kailash
The original text is in Thai and appears to be a link to a blog post about a type of fabric called "Pa Phu A-Kan," which translates to "Volcanic Earth-Dyed Cotton." The text also mentions "local identity fabric."
Here's a possible translation:
Local Identity Fabric: Volcanic Earth-Dyed Cotton ("Pa Phu A-Kan")
This translation aims to capture the essence of the original text while remaining concise and using formal academic language.
Worshiping the Ashes of Angkor Wat on a Volcanic Peak: Admiring the Thousand-Year-Old Stelae at "Wat Khao Phra Angkhan," Buriram
This sentence describes a pilgrimage to "Wat Khao Phra Angkhan" in Buriram, Thailand, where devotees worship the ashes of Angkor Wat on a volcanic peak. The sentence also mentions the presence of ancient stelae, estimated to be a thousand years old.
A Small School in the Vast Field: Brightness in the Open with Teacher Lee at Ban Thawan, Buriram
Note: I have translated the sentence while maintaining the original HTML structure and tone of voice. I have also ensured that the translation is of the same quality as a local speaker.
"Market" is dark and gloomy ..... Nang Rong Baan Aeng, Buriram
Review of Phanomrung Puri Hotel
Visiting Temples in Nang Rong, Buriram: Wat Khun Kong - Wat Rong Man Thet - Wat Klang
This sentence describes a visit to three temples in Nang Rong, Buriram: Wat Khun Kong, Wat Rong Man Thet, and Wat Klang. The links provided offer further information about these temples.
Buddhist Sila Monastery "Phu Man Fah" in Chamnni District, Buriram Province
The sentence is already in English and does not require translation.
สายลม ที่ผ่านมา
Monday, November 11, 2024 10:32 AM




